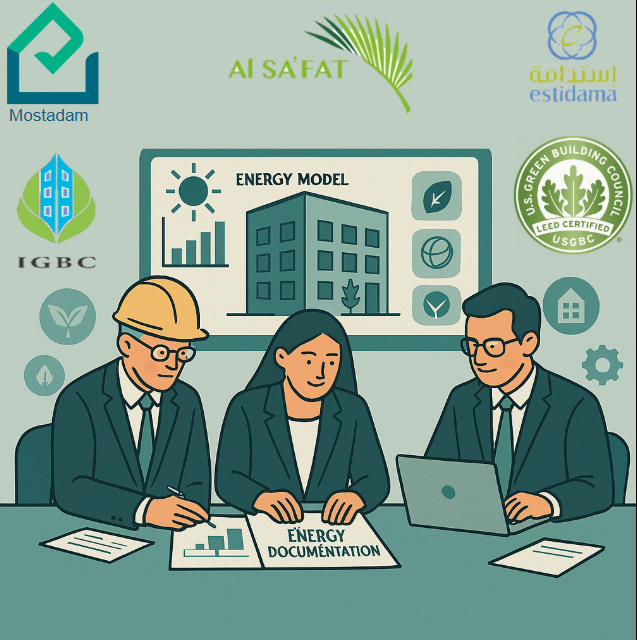

Site-specific environmental insights
We provide in-depth Climate Assessment services to analyze and optimize the microclimate around your building site, enhancing comfort, energy efficiency, and sustainability. Our approach involves gathering and interpreting local weather data, terrain features, vegetation patterns, and urban context to understand how microclimatic factors—such as wind flow, solar radiation, humidity, and temperature variations—affect the building and its occupants. We employ advanced simulation tools to model these interactions and identify opportunities to improve natural ventilation, reduce heat islands, and optimize shading and landscaping strategies.
From the concept stage through design development to final review, we collaborate closely with architects, urban planners, and other stakeholders to ensure microclimate considerations are fully integrated into the project. This holistic assessment helps create healthier, more comfortable outdoor and indoor environments while supporting energy-efficient building performance and sustainable site planning.
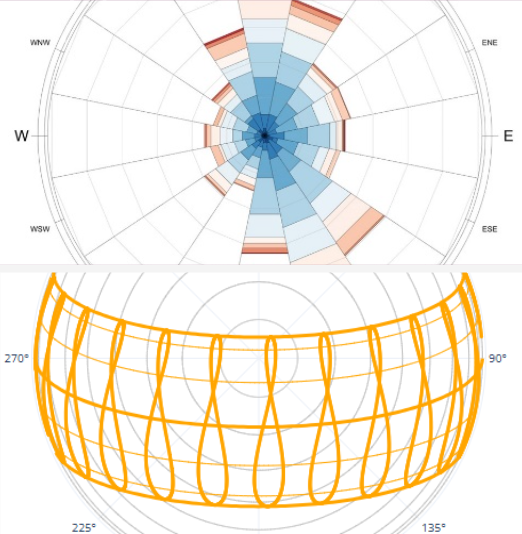
Optimized sun & heat control
We provide specialized analysis of outdoor and façade shading to enhance thermal comfort and reduce solar heat gains in and around your building. By examining solar angles, shading patterns, and seasonal sun paths, we identify critical areas exposed to intense sunlight and overheating risks. Our simulations guide the design and strategic placement of outdoor shading elements—such as canopies, pergolas, landscaping—and façade shading devices like louvers, brise-soleils, and screens to effectively minimize solar radiation impact.
From concept development through to final design, we collaborate closely with architects, landscape designers, and engineers to ensure shading solutions are seamlessly integrated, improving occupant comfort, reducing cooling demands, and contributing to sustainable microclimate management that mitigates urban heat island effects.
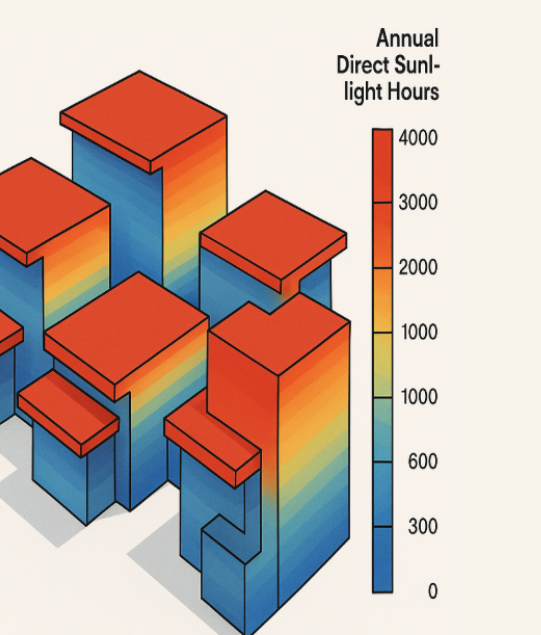
Balanced natural light solutions
We provide in-depth Glare and Daylight Analysis to optimize natural light use while ensuring visual comfort in both indoor and outdoor environments. Using advanced simulations, we evaluate daylight distribution and brightness levels, calculating key performance metrics such as Daylight Autonomy (DA)—which measures the percentage of occupied time a space receives adequate daylight—and Daylight Factor (DF)—which indicates the daylight availability under overcast conditions.
Our assessment identifies zones susceptible to indoor glare, particularly from large glazed surfaces and poorly oriented openings, as well as outdoor glare caused by reflective materials, paving, or façade finishes that can impact pedestrians and public spaces. We work closely with architects and design teams from early concept through to final design, providing recommendations on window placement, glazing specification, shading devices, and surface treatments. This ensures a balanced daylight strategy that enhances occupant well-being, supports energy efficiency, and creates comfortable, usable spaces both inside and out.
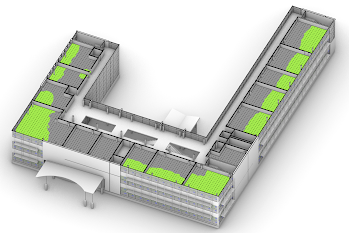
Safer & comfortable outdoor spaces
We provide detailed Pedestrian Wind Comfort Analysis to evaluate and enhance wind conditions in outdoor spaces surrounding buildings and urban developments. Using computational fluid dynamics (CFD) simulations and local climate data, we assess how building form, layout, and adjacent structures affect wind speed and flow at the pedestrian level. Our analysis is guided by internationally recognized standards such as the Lawson Comfort Criteria, which classify wind conditions based on expected outdoor activities—ranging from sitting and standing to walking and transit.
We identify zones where wind may create discomfort, safety risks, or usability issues, and recommend practical design interventions such as planting buffers, screens, building articulation, or podium adjustments. From conceptual design to detailed landscape and urban planning, we work closely with architects and designers to create wind-responsive environments that promote safety, walkability, and outdoor comfort in all seasons.
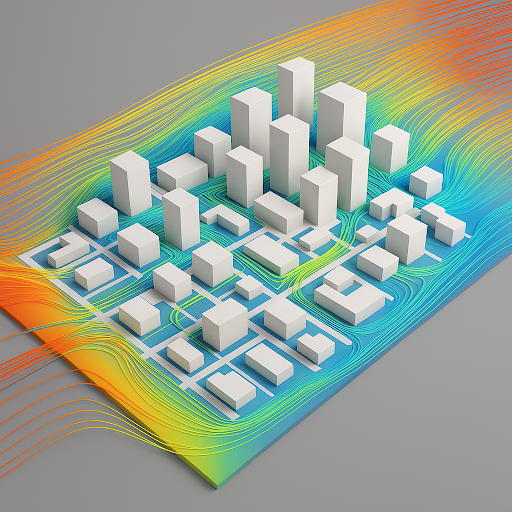
Thermal comfort & resilience planning
We provide advanced Urban Heat Island (UHI) and Universal Thermal Climate Index (UTCI) analysis to evaluate outdoor thermal comfort and the environmental impact of urban development. Our approach models how surface materials, vegetation, building massing, and urban geometry influence temperature distribution and thermal stress across a site. By applying UTCI, a scientifically validated index that integrates air temperature, humidity, wind, and radiation, we assess the perceived thermal comfort of pedestrians under various weather scenarios.
We identify localized heat retention zones, discomfort hotspots, and thermal performance gaps, particularly in hardscaped and densely built-up areas. From early planning through detailed design, we collaborate with urban designers, landscape architects, and sustainability consultants to recommend design strategies such as high-albedo materials, tree canopies, water features, and ventilated urban layouts. This analysis supports the creation of resilient, climate-responsive spaces that mitigate UHI effects, enhance outdoor livability, and contribute to long-term sustainability goal
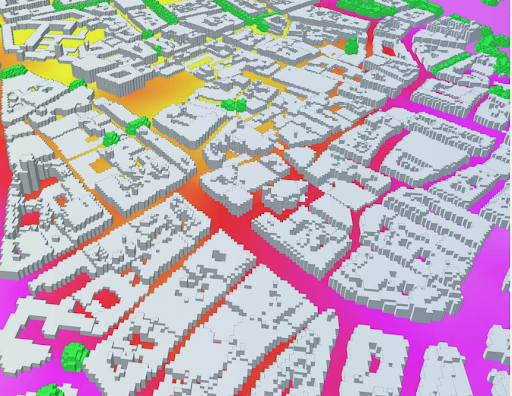
Microclimate studies for rating systems
We provide specialized Microclimate Studies to support compliance with energy and environmental credit requirements under leading green building certification systems, including Estidama, GRIHA, IGBC, MOSTADAM, and LEED. These studies address key outdoor environmental factors—such as thermal comfort, solar access, wind conditions, shading, and urban heat island mitigation—that directly influence credit eligibility and project sustainability outcomes.
Our analysis is aligned with the specific criteria of each rating system, ensuring all relevant documentation and simulation outputs are accurately prepared. We evaluate outdoor comfort using metrics such as UTCI, solar radiation exposure, wind speeds (referencing Lawson criteria), and glare potential, and propose design solutions that improve environmental quality at the pedestrian level. Throughout the certification process, we coordinate with architects, sustainability consultants, and project teams to integrate these insights seamlessly into design decisions, helping maximize points and improve the overall performance and livability of the built environment.
